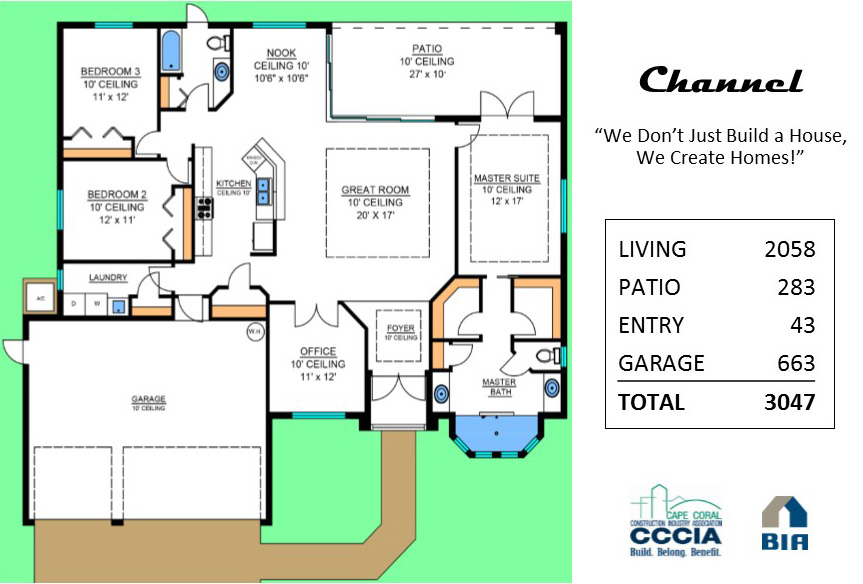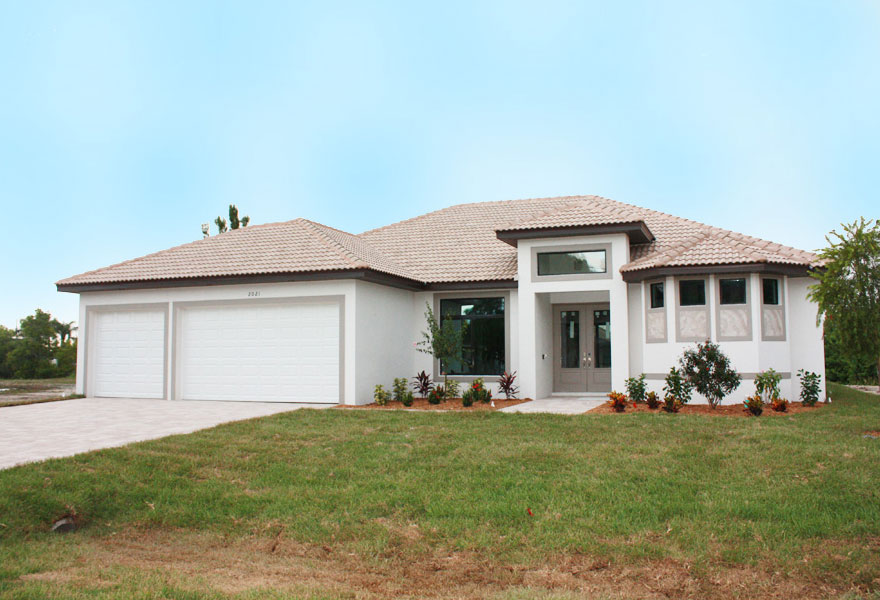Channel
Welcome to the Channel
3
2
2058 sq ft
The Channel has a wonderful open-concept floor plan and comes with a split 3-bedroom and 2-bathroom design. Upon entering this home through a foyer, you are greeted by a large great room. The kitchen is fully equipped and overlooks the great room. Just off the kitchen is a spacious nook that is perfect for dining. An inside laundry room, spacious office, patio, and 3-car garage help make this a great design. Total living space under air conditioning is 2058 sq ft with 3047 sq ft under truss.
Contact Us
Gallery
Specifications
General
- Engineered Personal Construction Plan, Survey, Permit, Impact Fee, Builders Risk, Energy Calculations
- Engineered Footings With 2-Course Stem Wall
- CBS Construction With 6/12 Pitch, Engineered Roof Trusses
- Soil Poisoned Under Slab
- Site Work 80 X 125 Lot With Water / Sewer
- Interior Wood Studs / Plywood Sheathing on Roof
- Stucco on All Inside Garage Walls / Drywall on Garage Ceiling
- Aluminum Vented Soffit / Facia
- Marble or Travertine Window Sills
- Wire Shelving
- 4" Fiber Reinforced Concrete Slab With Vapor Barrier
- Flat or Barrel C Style Roof Std Color
- Tuff-R on Block R30 Ceiling
- 10' Ceiling, 11' Ceiling in Tray in Great Room
- 8' Interior Doors
- 8' High Fiberglass Exterior
- Impact Energy Efficient Low E Windows and Doors
- 8' High Hurricane Garage Doors With Openers
- Knockdown Drywall Texture
- Texture Stucco Outside Includes Ceilings
- Choice of Two Paint Colors Interior / Exterior
- Washer Hook Up / Dryer Vented to Outside
- 5000 sq ft Floritam Sod
- Sprinkler System on 80 X 125 Lot With Kitchen Rain Sensor
- 1500 sq ft Paver Drive, Sidewalk, Entry
- Landscape per Cape Coral Code
- Stained Garage Floor
Air Conditioner
- Energy Efficient A/C Unit With a Programmable Thermostat
Electrical
- 200 Amp Service
- Exhaust Fan in All Baths
- Code Smoke / Carbon Detectors
- TV Outlets: 4
- Phone: 1
- Prewire Only for Fan and Light: 6
- 1800 Light Allowance
Plumbing / Baths
- ADA Elongated Toilets
- Level 1 Granite Countertops
- Energy-Efficient Water Heater
- 3 Hose Bibs
- Pool Bath
- 42" Mirrors / 36" Vanities
- Ceramic Wall Tile
- Wood Cabinets w/ Drop-in Sink
Kitchen
- Wood Cabinets
- Crown Molding Upper on Cabinets
- Level 1 Granite Countertops
- Appliances Stainless Steel (Refrigerator / Range / Dishwasher / Microwave)
- Garbage Disposal
- Raised Dishwasher
Items Not Included
- Septic
- Well
- Culvert
- Decorative Items
- Water / Sewer Assessments
- Betterment Fees
- Gutters
Some properties may require extra cost due to oversized lot, acreage, flood zone, septic, and excessive clearing. All prices on floor plans are subject to change without notice. Plans, dimensions, features, specifications, and materials are subject to change without notice or obligation.
Discover What Is Possible for Your Home Today
We’ll get your journey toward your dream home started with a consultation and estimated pricing.

